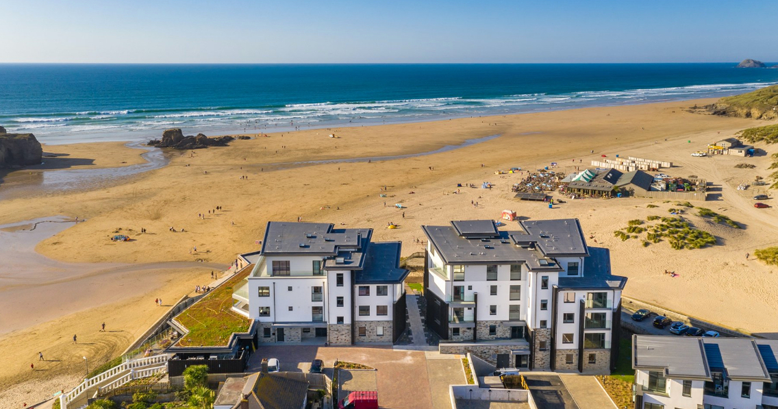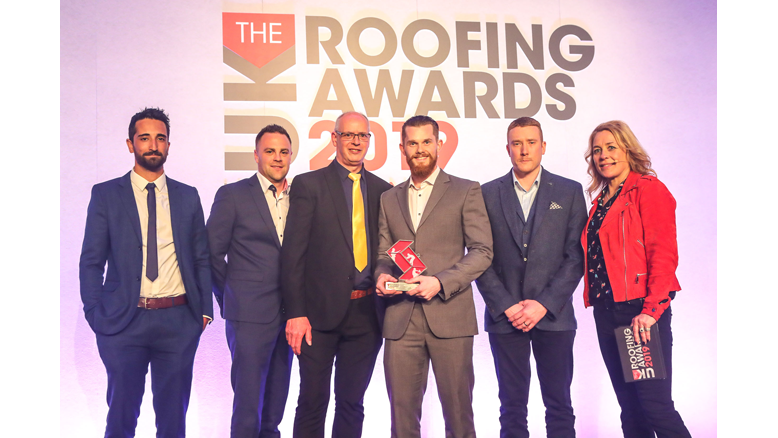Above image: The roofing installation of the Temple Farm development was praised for demonstrating a sustainable approach and achieving an ‘Outstanding’ BREEAM rating.
Market-leading single ply roofing manufacturer Sika Sarnafil and two of its Registered Contractors have triumphed at this year’s Single Ply Roofing Association (SPRA) Awards.
The awards, which recognise best practice within the single ply roofing industry, saw Exeter-based Progressive Systems Ltd take home the Best Safe Working award for their contribution to The Dunes development, while Harlow-based Contour Roofing (Essex) Ltd came out top in the Best Sustainability category for their work on the Temple Farm Development.
Announced at SPRA’s fifth annual conference and awards ceremony, held at Heythrop Park, Oxfordshire on Thursday 13 June, this year’s awards celebrated both people and projects, with prizes taken home across six project categories.
Progressive’s single ply installation at The Dunes, a stunning new beachfront development in Perranporth, Cornwall, was praised by SPRA for the safety measures taken amidst challenging weather conditions.

Image: The Dunes project was commended for its strong commitment to workforce safety in the face of challenging weather conditions.
Progressive’s Levi Stephens, dedicated contracts manager for the project, comments on the win: “We’re over the moon to have been recognised for our strong commitment to workforce safety in this year’s SPRA Awards. Installing single ply on this job was challenging, not only due to having a large area to cover, but also due to disruption caused by the coastal climate. With strong winds and driving rain, we had to ensure our workers’ complete safety was taken into account. However, by combining a systematic and thorough coverage of each roof block, high quality products and the expertise of both our roofers and Sika Sarnafil’s technicians, the roofing installation was finished on time and within budget.”
Temple Farm Development, a huge multi-roof project that saw a 34-hectare scrapyard transformed into new national headquarters for the Watch Tower Bible and Tract Society of Britain, also impressed at the awards. SPRA said the project was a clear winner in its category for achieving a BREEAM ‘Outstanding’ rating upon completion and demonstrating a sustainable approach from the outset. Additional praise was given for the project’s biodiverse green roofing system, designed to boost the local flora and fauna above the Sarnafil membrane, while the contractor was also praised for ensuring the community and environment were respected during installation, which included designing work methods to minimise noise, dust and traffic.
Contour Roofing’s managing director Jonathan Woods says: “We’re delighted that our work on Temple Farm development was recognised at the SPRA Awards. Although challenging, it was a very enjoyable development to work on and we are all very proud of the finished result. Not only did the project result in outstanding sustainability credentials, but the use of Sarnafil products helped to create a durable roofing system, save on costs and secure an all-encompassing Sika Sarnafil guarantee.”
John O’Raw, Head of Sales – Single Ply Membrane at Sika, adds: “We’re thrilled to see these projects shine at the SPRA Awards. Both are a testament to the robustness and flexibility of the Sarnafil Single Ply Membrane, which is showcased by the fact that these projects won based on overcoming challenging aspects and providing excellent sustainability benefits. We are incredibly proud of both projects, not only for excelling at the SPRA Awards, but for the hard work and dedication paid by all those involved.”




