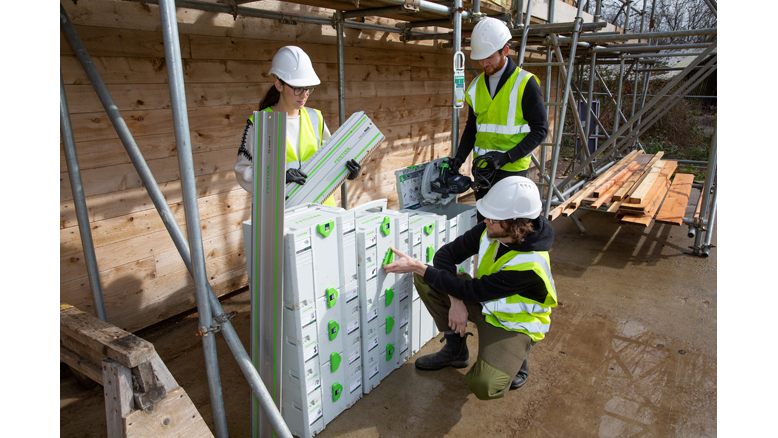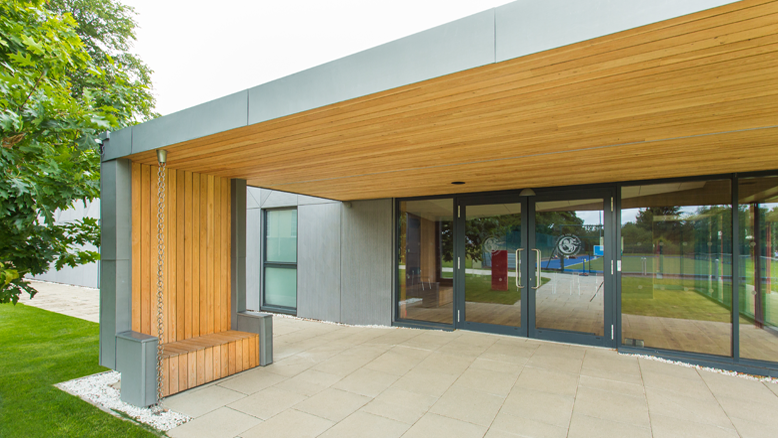Located in Hooke Park, Dorset, Wakeford Hall has been constructed by students as part of the Architectural Association School of Architecture’s Design and Make Programme. The project includes the construction of a brand new library, lecture theatre and reception facilities, all of which have been built using tools from leading power tool manufacturer, Festool. Once completed, Wakeford Hall will provide a beautiful working environment for both the students based at Hooke Park campus and the general public.
The six-year project, due to be completed in 2023, will see students of the Design and Make programme construct the entirety of Wakeford Hall, a 210sqm building within Hooke Park. Currently, the students are working on the library area, which will consist of an 85sqm ground floor and 40sqm mezzanine space. The students have carefully considered the surrounding forest area throughout the construction process to incorporate innovative uses of timber within their designs. Working together, the students adopted buildability through the use of models and prototypes of the structure, which assisted them in creating a beautiful library that can be used by the next generation of students to study at Hooke Park, as well as the general public.
The project is using an extensive range of Festool products on the site. Most recently the students have been using the circular saws to cut and shape the stack laminated wood that is being used for the structural frame of the library – the structure includes 14 interlocking glue-laminated timer frames, showcasing the students’ innovative approach to timer construction. Combining Festool’s circular saw with the guide rails have ensured that the students are producing precise quality cuts, repeatedly. With the spring-mounted guide wedge, preventing kickback, the Festool circular saws help minimize the risk of injury to the students – a key consideration for the project managers overseeing the students’ work.
Festool’s cordless drills are also being used on the Wakeford Hall project. The cordless drills enable the freedom of movement of battery powered tools with torque needed to drill into the wood effortlessly. Festool’s QUADRIVE cordless percussion drill in particular has been proved to be popular enabling the team to drill long timber screws easily, guaranteeing the stability of the structure.
Project Manager at Wakeford Hall, Jack Draper, said: “Festool’s tools have been a huge assistance to us on site. The students have been able to create cuts and finishes that would have been far more difficult to achieve with alternative products. The guide rail has enabled us to achieve pin-point accuracy with cuts, and the long battery life of the cordless products has allowed the team to work on site for longer, without the need to constantly recharging or replacing the battery packs.
“Festool’s SYSTAINER T-LOC system has been another major benefit to us. Working in a forest means that all of our tools have to be packed away at the end of each day and brought back onto site the following day. This can be a lengthy process, however the SYSTAINER T-LOC enables us to connect multiple tools together and transport them easily to and from the workshop. We could not be happier with the functionality of the Festool system and the work that it has enabled us to achieve at Wakeford Hall so far.”
The Wakeford Hall project has been divided into phases – each year, the new Masters-level students on the Design and Build programme complete a new phase of the build. So far, Phase 0 (the prototype and development stage) and Phase 1 (planning and constructing the library structural frame) have been completed. The students are now in Phase 2, the development of the library structure and construction of its external envelope.
To date, 19 Design and Build students have taken part in the project, along with a further 68 from the Architectural Association’s Summerbuild programme, an intensive course for architecture, design and engineering students and young professionals looking for hands-on experience.

Philipp Glaser, Marketing Manager at Festool said: “We are thrilled to have been able to assist in the creation of Wakeford Hall and be a part of the education of the next generation of architects and builders. The Festool system has been designed for improved usability and fantastic results – the work completed by the students so far has showcased this.”
Hooke Park is a 130 hectare working forest, which was acquired by the Architectural Association in 2002. In 2010, the Design and Make programme for Masters students was created, with the aim of providing hands-on experience for those interested in architecture – with a focus on the innovative use of timber within construction.




