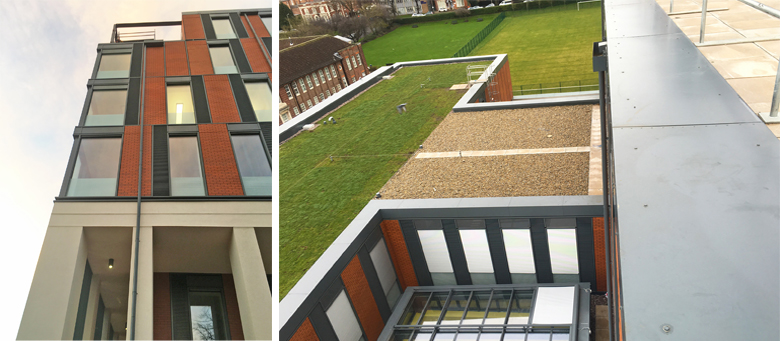In partnership with Associated Architects Birmingham and leading commercial roofing company Briggsamasco, Marley Alutec has supplied a unique rainwater solution for the cascading roofs of Leicester’s Centre for Medicine.
The £42 million Passivhaus and BREEAM Certificate of Excellence holding Centre for Medicine built for The University of Leicester comprises three towers of differing heights linked by glass-roofed atria. Whilst visually stunning, the building posed a significant rainwater drainage challenge, therefore complex calculations and bespoke components had to be made to cope with the cascading run-off.
Tony Wereszczynski, Technical Director at Marley Alutec, commented: “As a medical building, the roof drainage design specification for the Centre for Medicine had to meet what is known as Category 3 standard, which dictates that rainwater systems must have capacity for extremely high levels of rainfall. When combined with the unusual roof structure of the building, this meant that we had to design and develop specially wide and long rainwater chutes which included roof membrane clamping flanges and which penetrated the complex parapet wall configuration.
“Purpose made hoppers and downpipes were also required to suit. In addition, some of the rainwater pipework intended to be run internally had to be diverted to drain outside the building before transferring to internal drainage, something which was not originally intended.”
Marley Alutec worked very closely with the architects and roofing contractor, providing all flow calculations and matrices for the complicated cascading roof system. Duncan Philbin, Project Supervisor at Briggsamasco, said: “The high level of specification on this project demanded the best quality products and high quality workmanship. As the main roofing contractor responsible for the waterproofing, capping, green roof and rainwater system installation, we were in constant communication with Marley Alutec’s technical department and the architects.
“During the pre-design meetings it was clear that Marley Alutec were very knowledgeable and their expertise made our job much easier. Equally, working with aluminium products, particularly at height, was preferable as they’re extremely lightweight yet offer the durability required.”
Complementing the high quality ethos of the build, all of Marley Alutec’s products installed are made of marine grade aluminium and have a life expectancy of 50 years or more. What’s more, this extended life expectancy is virtually maintenance free, reducing life cycle costs and any disruption to the building’s operation. Roof and roofline products can be particularly expensive to maintain due to the costs of access equipment, so any reduction is of great benefit.
Another extremely important consideration on this project was the sustainability of the building materials used as it strived for BREEAM certification. Marley Alutec’s aluminium products were the perfect fit as they are amongst the most sustainable in the UK. Made from the third most abundant element in the world they are completely recyclable at the end of their life span. In fact, it is estimated that 75 per cent of all aluminium ever produced is still in use today.




