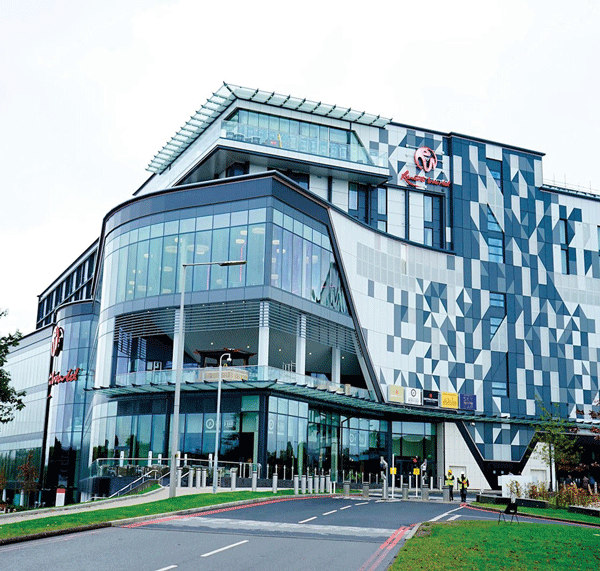There is growing demand for improved safety within the education sector, especially in relation to refurbishing school and academy buildings. In response, flat roof manufacturer Bauder has developed various high-performance waterproofing solutions over the years that can be installed using flame-free methods; removing the need for a naked flame or hot bitumen at roof top or ground level.
The Construction (Design and Management) Regulations 2015 place specific duties on designers, contractors and building owners to take fire safety into account throughout a building’s life cycle, making sure that all people on site are protected if a fire does ever occur. By utilising flame-free roofing solutions it not only eliminates any risk of fire from hot works but also means that school buildings can remain fully operational throughout, causing minimal disruption to the school term.
Bauder has a comprehensive system portfolio that includes a choice of bituminous, cold liquid applied and single ply waterproofing solutions, which all deliver a safe, flame-free alternative to traditional application techniques without compromising on quality, performance or aesthetics.
Bituminous solutions
Bauder’s bituminous system Airtech has been specifically developed to meet the need for improved safety, combining the latest generation of heat activated self-adhesives, polyurethane adhesives and hot air welding for an unrivalled flame-free installation that is faster, cleaner, quieter and safer than traditional pour and roll or torch-applied methods.
The single layer elastomeric bituminous membrane features patented lap joint technology that is sealed using electrically driven hot air welding equipment, which can be powered from the mains supply or by generator where appropriate. This process is simple but precise and avoids operatives having to carry buckets of hot bitumen on site and having unattended pot boilers at ground level, removing risk to school staff, students and visitors alike.
The system has an estimated life expectancy in excess of 30 years, can easily withstand foot traffic and permanent loads and features elastomeric detailing membranes that make them practical for full bond application even during cold conditions. The membrane also includes expandable graphite fire retardant to prevent the spread of flame in the event of a fire ever breaking out.
Cold liquid applied solutions
Bauder’s cold liquid applied systems, LiquiTEC, are based on the most advanced PMMA (Poly Methyl Methacrylate) resin technology, combining ease of application, exceptionally fast cure and durability without using any hot works, making them suitable for use in all kinds of flat roof, balcony, walkway and terrace waterproofing applications.
All Bauder LiquiTEC products are solvent, isocyanate and halogen free; and unlike many other systems do not contain styrene and isocyanate, which are linked to serious health risks. The waterproofing products are resistant to ponding water and also incorporate a polyester fleece to provide increased membrane strength, life expectancy and resilience to cracking.
The fast curing times and cold application make this an ideal solution for refurbishing school buildings; as it causes minimal site disruption, the roof area can be accessed within hours of installation and it delivers a UV stable, seamless waterproof membrane of the highest quality.
Single ply solutions
Bauder’s single ply waterproofing systems, Thermofol (PVC) and Thermoplan (FPO), offer a lightweight, fast track, flame-free installation suitable for new build or refurbishment projects. The systems are installed using hot air welding techniques with mechanical fastenings or adhesive bonding to provide high-performance solutions, which are durable and give excellent fire resistance.
The membranes deliver strong and flexible polymeric waterproofing that is resistant to weathering, chemical oxidisation and UV radiation. They not only possess exceptional performance characteristics but are also incredibly versatile to meet the specific design challenges of each individual project.
Supporting YOU
Bauder can work with you to choose a roofing solution that is tailored exactly to your building’s requirements and school’s budget through its honest and expert roof appraisals. Its high performance, safety conscious waterproofing solutions are ideal for any school flat roof project, whether new build or refurbishment, and Bauder’s no obligation service means it can perform a comprehensive roof review to evaluate the condition of the roofing area entirely free of change.



 ding website www.environmentalleader.com reports that while switching to LEDs creates a one-time savings event – typically reducing lighting energy use by up to 50% – integrated sensing and controls can nearly double those energy savings, making controls essential for maximum savings and project economics.
ding website www.environmentalleader.com reports that while switching to LEDs creates a one-time savings event – typically reducing lighting energy use by up to 50% – integrated sensing and controls can nearly double those energy savings, making controls essential for maximum savings and project economics.

