Thanks to the installation of NVELOPE cladding support systems, a purpose built mixed use development in Liverpool features an attractive external envelope that adds a bold statement to the city centre.
Paramount is a ten storey mixed use development that has been built on the land where the Paramount Theatre was previously located. Following the regeneration of the area, the development comprises top quality student accommodation, a spa and gym, as well as commercial space. The accommodation offers 488 units, with a variety of en-suite student bedrooms and studio study rooms complete with a kitchen. Centrally located, the development provides accommodation to the students of Liverpool John Moores University, Liverpool Hope University and the University of Liverpool.
North West Developer, PHD1 Construction’s aim was to regenerate the 3500sq m2plot to meet the needs of the community. The developer wanted the development to include a fresh, contemporary piece of architecture, and to achieve this, required a cladding support system that could achieve a contemporary look with a smooth finish. Bak Cladding Solutions, the sub-contractor on this project ordered NVELOPE’S NV3 systems through Vivalda in Manchester
“The orientation of the building panels presented some challenges for fixing the cladding support systems onto the building’s envelope,” says Alan Trueman, Contract Director at Bak Cladding Solutions. “We were impressed with the flexibility of the NVELOPE NV3 system, and this helped us overcome the challenge. The support system provides concealed fixing, which achieves a seamless effect that complements the appearance of the external envelope.”
Manufactured from aluminium alloys, NVELOPE’s NV3 system is ideally suited for concealed fix or mechanically fixed vertical cladding applications. The system is secured using hangers and undercut stud anchors or screws to provide a concealed fixing. Horizontal NVELOPE channel profiles are fixed to the vertical profiles. Rainscreen panels are secured on to these horizontal profiles using hangers and adjustable hangers.
NVELOPE ‘T’ and ‘L’ profiles are fixed using NVELOPE support brackets through a series of flexible points. Flexible point brackets absorb wind loading and allow for expansion and contraction, whilst fixed point brackets absorb both vertical dead loads. NVELOPE brackets allow for adjustment between the face of the primary support to the outer face of the vertical profile, providing important flexibility in the cladding. When under strain from various weather conditions, including strong winds, the cladding is thus able to expand and contract.
The NVELOPE materials used were manufactured from extruded aluminium alloys conforming to BS EN 573-3 and production BS EN 755.


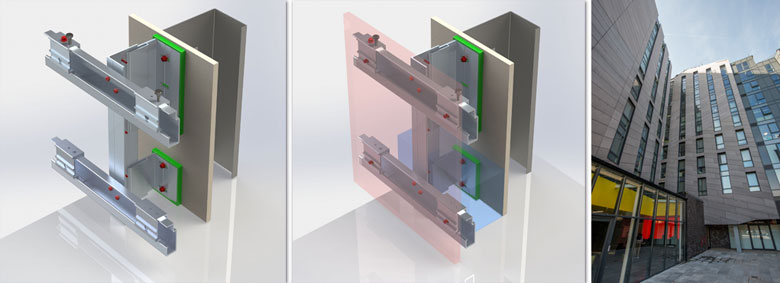

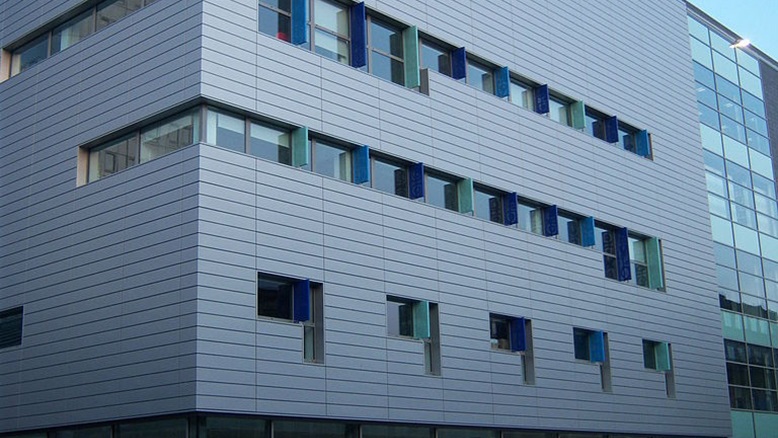

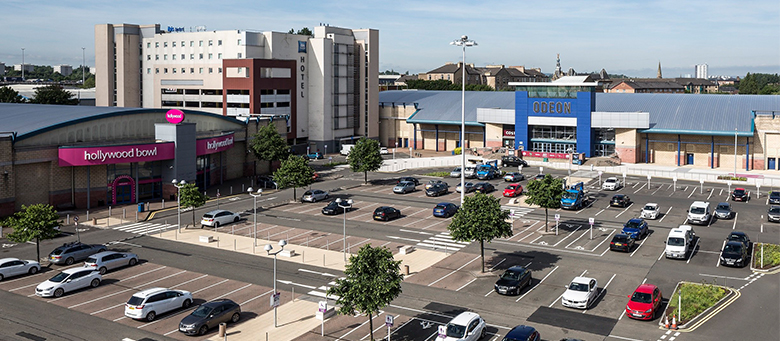
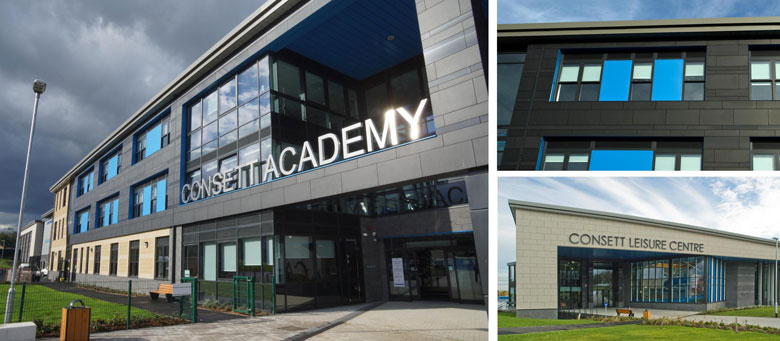


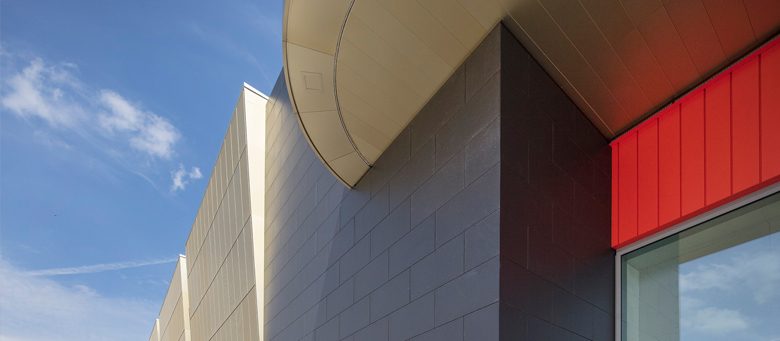




Leave a Reply
Want to join the discussion?Feel free to contribute!